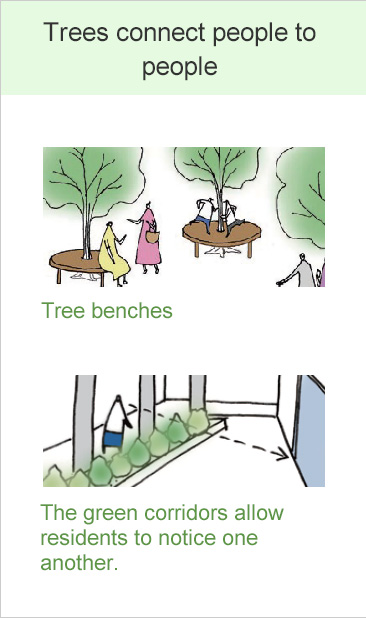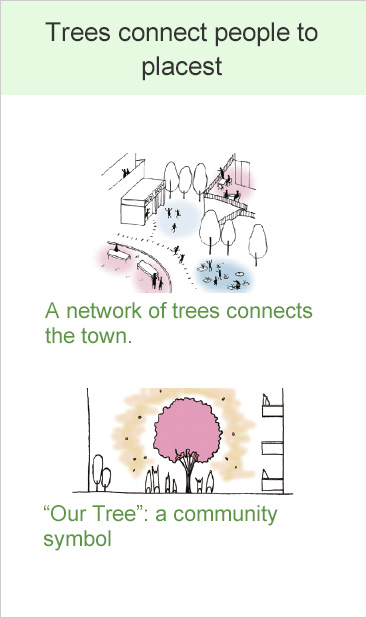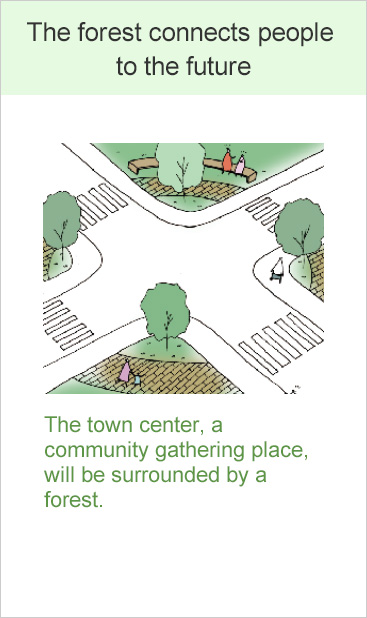Funabashi Morino City
Aspiring to be a forward-thinking,
next-generation community
Funabashi Morino City is a re-development project being undertaken on a 17-hectare former factory site based on a district plan prepared by Funabashi City. The project is aimed at creating a town that is surrounded by lush greenery that enriches the lives of residents in every age group. In addition to approximately 1,500 housing units, the project is comprised of commercial, healthcare, and childcare facilities. By developing public roads and five parks/green zones, the project supports not only new residents of the town, but also those of the surrounding communities.
Funabashi Morino City
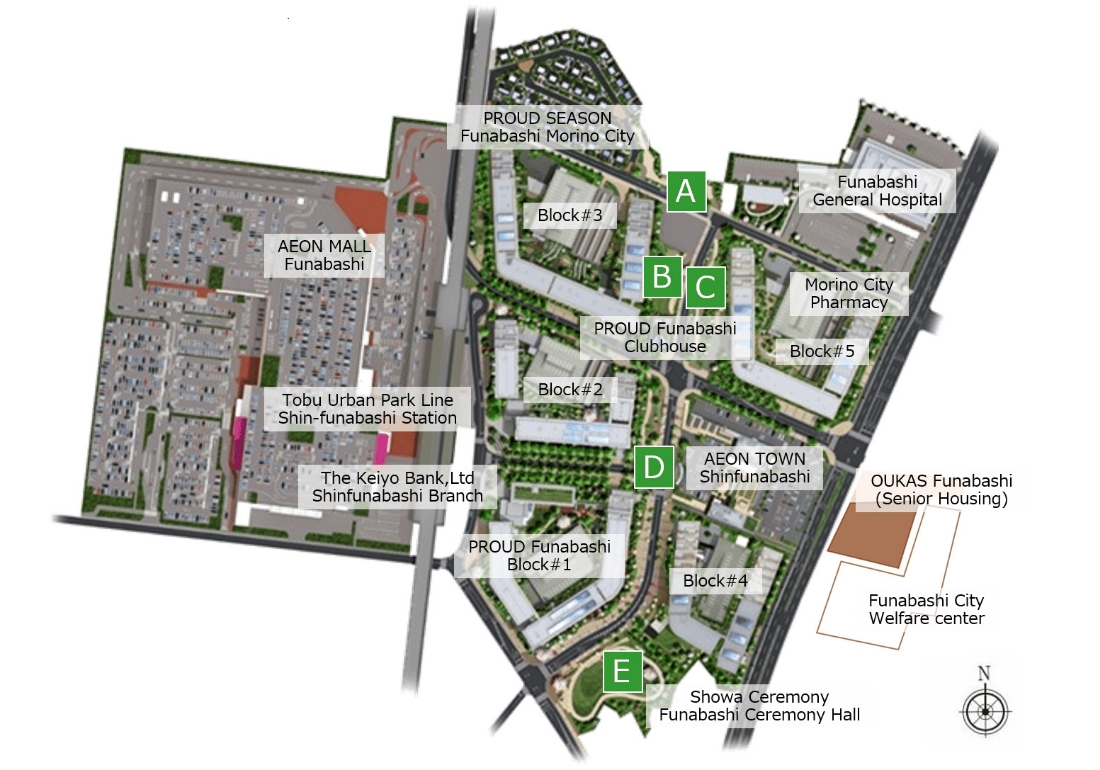
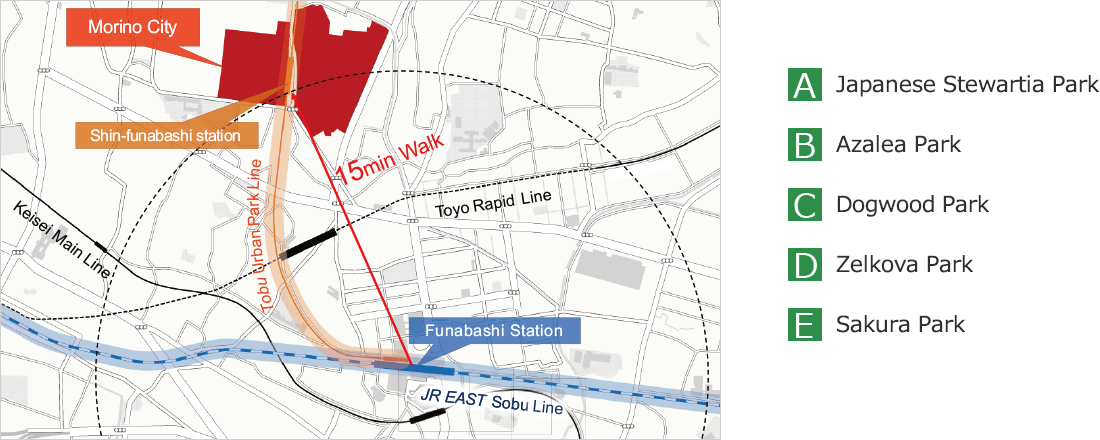
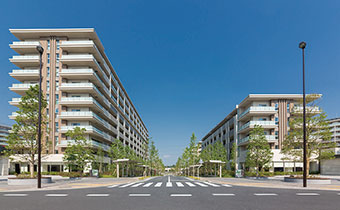 PROUD Funabashi block#1-#5
PROUD Funabashi block#1-#5
1,497 condominium units
(five block in total)
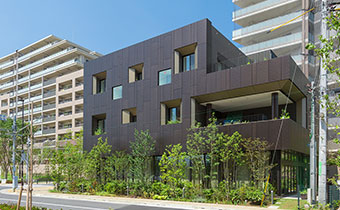 PROUD Funabashi Clubhouse
PROUD Funabashi Clubhouse
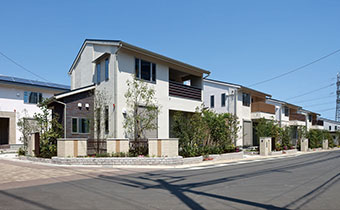 PROUD SEASON Funabashi Morino City
PROUD SEASON Funabashi Morino City
42 detached houses
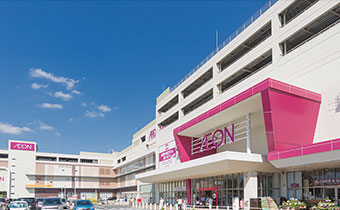 AEON MALL Funabashi
AEON MALL Funabashi
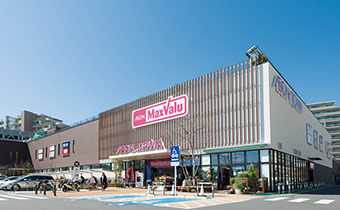 AEON TOWN Shinhunabashi
AEON TOWN Shinhunabashi
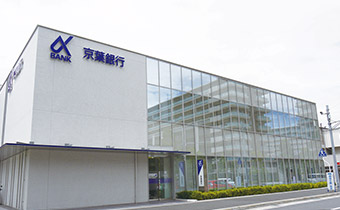 Tha Keiyo Bank,Ltd.
Tha Keiyo Bank,Ltd.
Shinfunabashi Branch
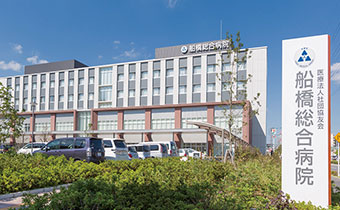 Funabashi General Hospital
Funabashi General Hospital
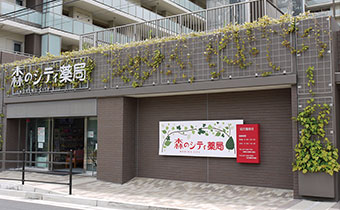 Morino City Pharmacy
Morino City Pharmacy
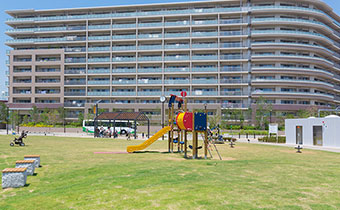 Sakura Park
Sakura Park
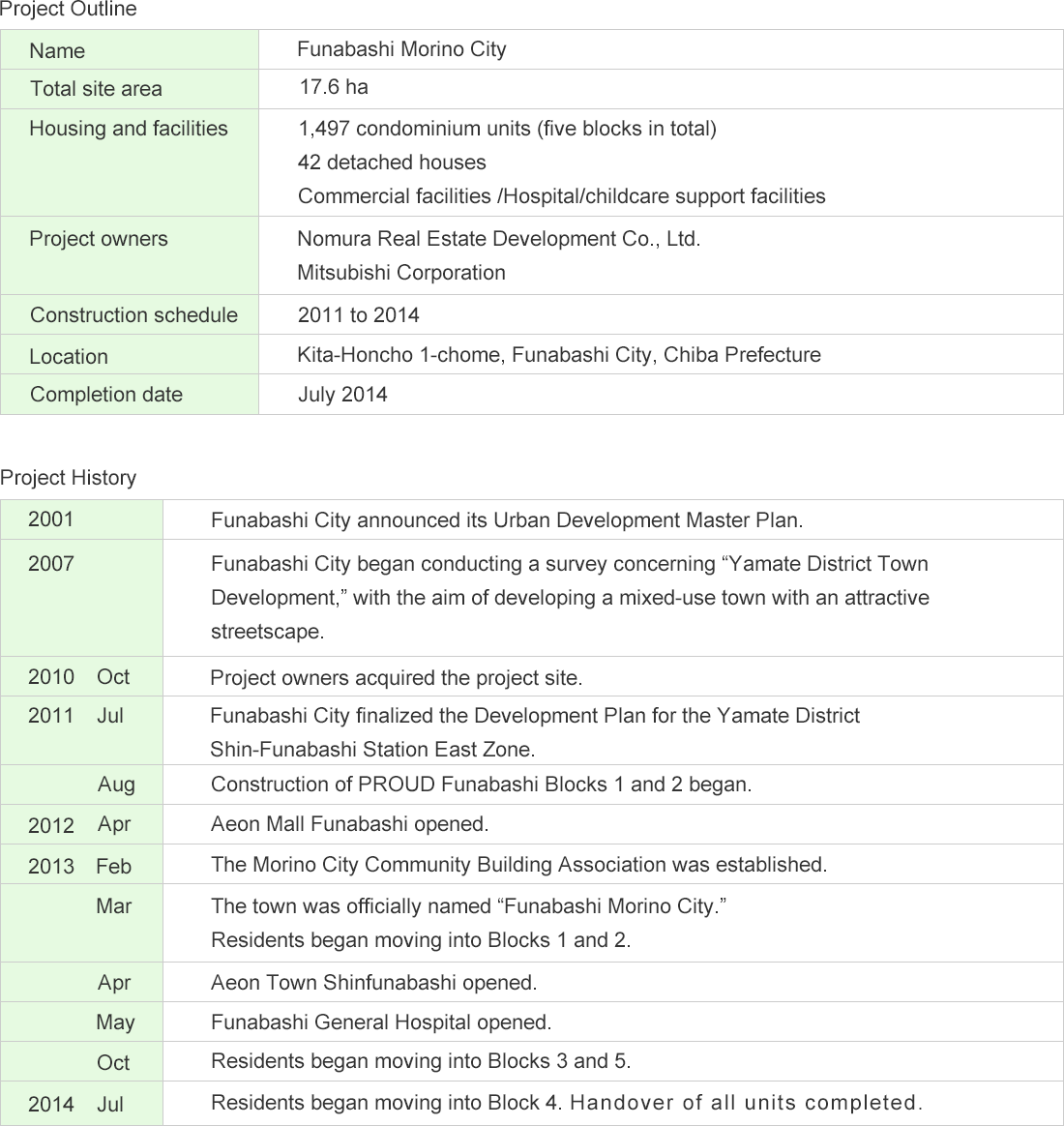
Town development advocated by Funabashi City
Funabashi City's vision of town development in regions where Morino City is located is described in the following:
- Funabashi City Urban Development Master Plan
- "Yamate District Town Development" (brochure)
The Houten District, where Morino City is located, is considered to be "a town where residential, agricultural, and industrial areas co-exist in harmony amidst a rich natural environment blessed with lush farmland." In addition, the Shin-Funabashi Station East Zone is designated as a mixed-use town zone. An urban development policy is established for this zone with the goal of supplying housing that accommodates the lifestyles of different age groups, offering livelihood support services, and developing infrastructure essential for community development.
Funabashi City
Urban Development Master Plan
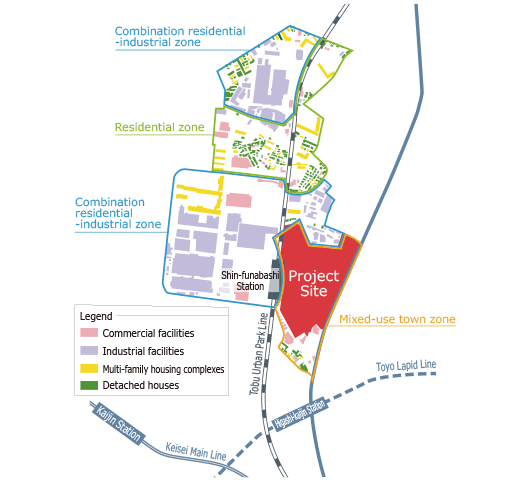 Conceptual image of the town blocks development plan
Conceptual image of the town blocks development plan
Source: "Yamate District Town Development" brochure
(Funabashi City)
"Yamate District Town Development"
(brochure)
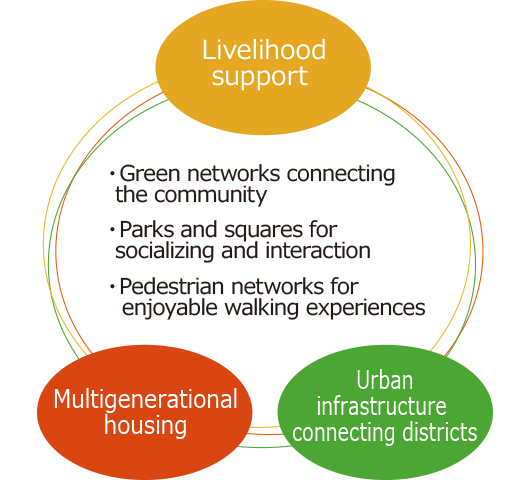 Source: "Yamate District Town Development" brochure
Source: "Yamate District Town Development" brochure
(Funabashi City)
District development plan
In 2011, Funabashi City formulated the Development Plan for the Yamate District Shin-funabashi Station East Zone to protect the living environment for future generations. The plan made it possible to create an open, beautiful town and preserve it into the future.
 The project site was divided into five districts to attract a diverse range of facilities.
The project site was divided into five districts to attract a diverse range of facilities.
 The building-land ratio for the residential district and the mixed-use district is restricted to 50% to secure sufficient open space in the town.
The building-land ratio for the residential district and the mixed-use district is restricted to 50% to secure sufficient open space in the town.
 An open street view is ensured by capping the maximum building height at 31 m and setting back the wall surface line by 2.0 to 6.5 m.
An open street view is ensured by capping the maximum building height at 31 m and setting back the wall surface line by 2.0 to 6.5 m.
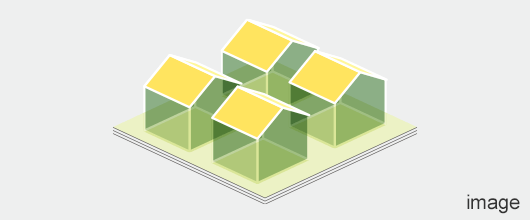 Warm and soothing color tones unify the building exteriors of Morino City.
Warm and soothing color tones unify the building exteriors of Morino City.
"Smart & Share Town" Concept
"Smart & Share Town" Concept
Cultivating the value of sharing through a commitment to innovation and the Japanese spirit
"Smart" represents innovative technologies, while "Share" expresses the opportunities the residents encounter in their daily lives to form bonds with one another. "Smart &anp; Share Town" is a vision of urban development for connecting people by leveraging advanced technologies and IT networks.
!["Smart & Share Town Concept=[Smart City:environmental technology.new town system]+[Share Spirit:mutual bonds]"](images/index/city04_p_01.png)
Five acts of sharing
Five acts of sharing that support the "Smart & Share Town" concept
The Funabashi Morino City Project brings enhanced comfort to the community by delivering convenience, peace of mind, and learning opportunities. At the heart of the project are five acts of sharing, including the sharing of the natural environment and the sharing of the planet with nature.
!["Five acts of sharing[Life Support/Green/Eco Life/Safety/Learning]--Initiatives aimed at creating a low-carbon city=Life Support:Sharing facilities and equipment,Green:Sharing the rich natural environmen,Eco Life:Implementing eco- and community-friendly town development,Safety:Sharing peace of mind in disaster defense and crime prevention,Learning:Sharing learning experiences to nurture the next generation"](images/index/city04_p_02.png)
Common area designs to create a comfortable community.
In multi-family housing complexes, a diverse range of values and lifestyles exist side by side. This makes it all the more important to ensure that every resident feels comfortable spending time in the community. The common areas in Morino City are designed in such a way as to facilitate comfortable interactions among residents and nurture a sense of community.
The "Morino City" concept
A community where trees connect people and space
Relaxing daily lives and exciting out-of-the-ordinary experiences
Common area designs produced by industry-academia collaboration
"100 Design Techniques for Condominium Communities" were an outcome of the industry-academia collaboration between Nomura Real Estate and the Japan Women's University Graduate School (winner of the 2011 Good Design Award). Professor Shinohara's community design techniques were incorporated into Funabashi Morino City.
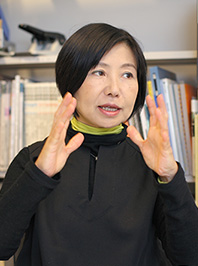
Specializing in Housing Studies
Satoko Shinohara Lab
Japan Women's University Graduate School
Mainly designs multi-family housing complexes and studies spatial designs to achieve optimal connections among residents in a community.




